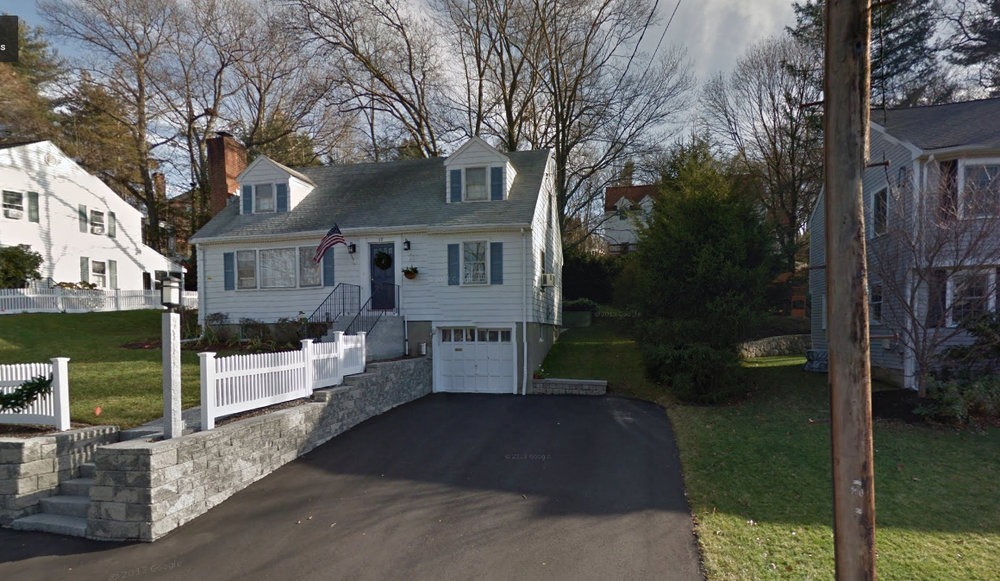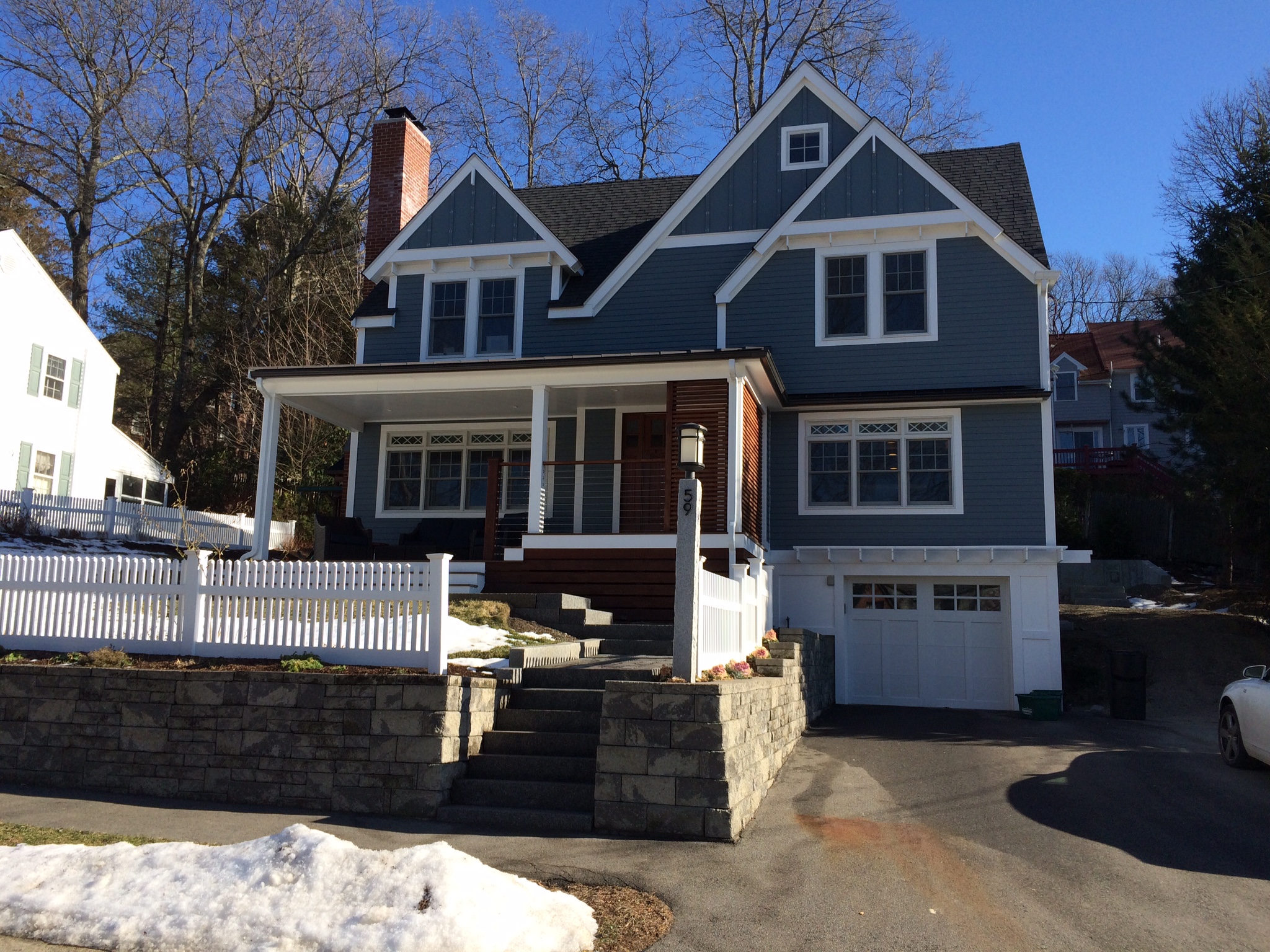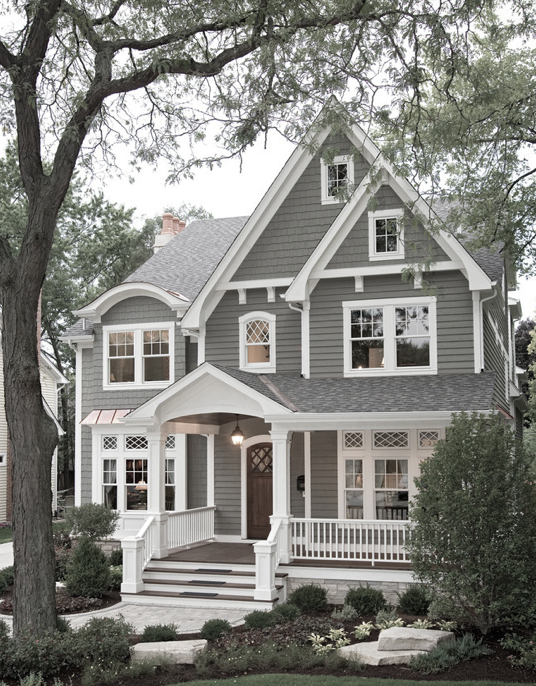
I have an idea: what if we created a community center in every town that accommodated three public needs — a senior center, a daycare center for underprivileged kids (or any kid for that matter), and a no-kill animal shelter? They all share two things — a vital need for human connection and companionship, and an abundance of unstructured time.
Studies prove that animal companions can improve health and ease depression, that children require love and attention to thrive, and that seniors who feel connected or have a role in society live longer, happier lives. Less adoptable animals that might otherwise live their years out in a shelter, have a new community of animal lovers to share their days with. Kids love an audience as they play and run around. When they yell, “look at me!” someone might actually be watching, someone who might even acknowledge their amazing feats with praise. A lonely senior might actually enjoy a child’s long-winded story that others might otherwise brush off, and vice versa.
The synergy could impact the entire community.
Parents leaving their children in daycare all day would find comfort in knowing they are part of a community, getting the attention they need, when the parents aren’t around. Kids would bring home stories of things they learned from the seniors that might entertain or enlighten their parents. Most adults with elderly parents would be pleased to see them in a community where they could engaged with a range of people, and not exclusively other seniors. Such a center would benefit all the town’s residents through the positive, synergetic energy spread by the families of its users.
We build senior centers, daycare centers and animal shelters, why have we never thought of combining them? Forget liability issues, forget special needs, forget the issues of cost and politics, and anything else that could inevitably stall such a project — just make it happen! The determined soul finds solutions, whether through architectural design and technology; space layouts and security cameras; screened and properly trained staff and administration; educational or civic policy; soliciting, lobbying, and fundraising.
There’s an obvious cost savings in combining activities in a single structure — in terms of reduced square footage, avoiding duplication of amenities like toilet rooms, staff lounge, kitchenette, office space, reception area and common space. Energy, supplies and administrative and operational costs would all be reduced. There could be less parking, especially if there was a drive through drop-off, and if scheduling could circumvent rush hour overlaps. Parents living with extended family could drop seniors and children at same location before work.
The architecture could work to both foster connections and accommodate necessary separation of activities. Each group would need its own identity and activity areas, but the common areas could accommodate both structured and chance interactions, with park benches on the perimeter of the play area, or protected window over looks, shared TV lounges and dining areas with a variety of seating and tables. It could even include a community garden.
So, then, if there are major social, developmental, health and wellbeing benefits, and costs could be contained or even reduced from what we do now, isn’t it an idea worth exploring further?
https://medium.com/architecture-landscape-urban-design/synergetic-community-centers




